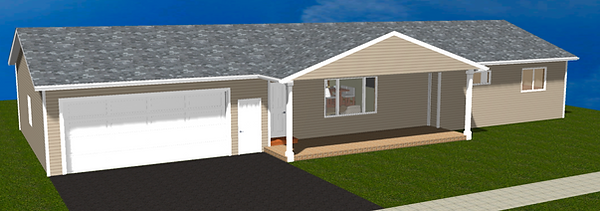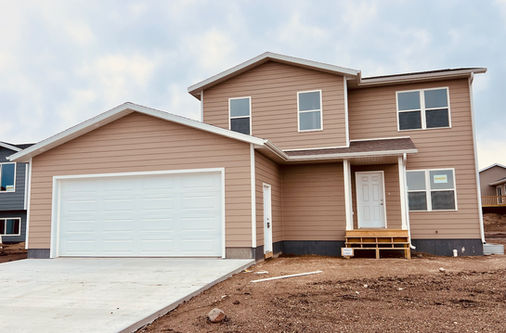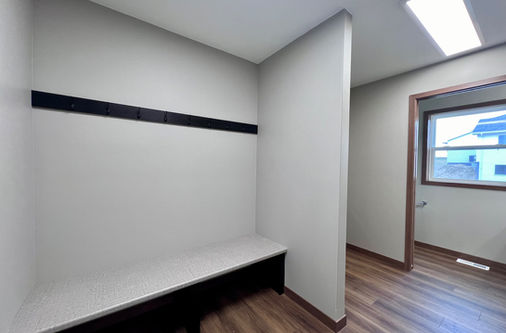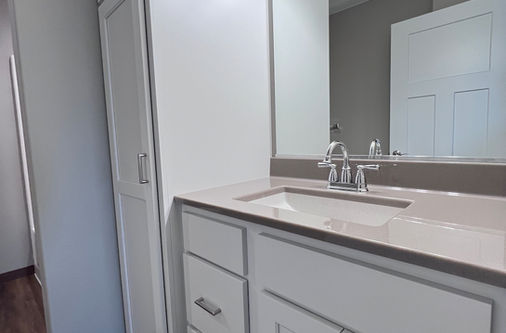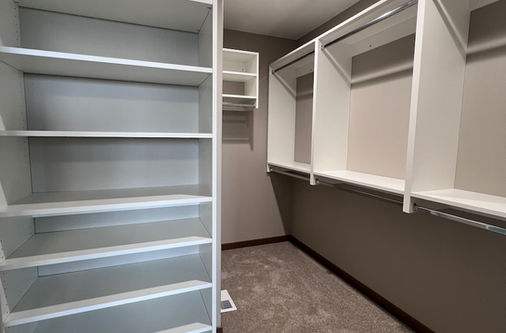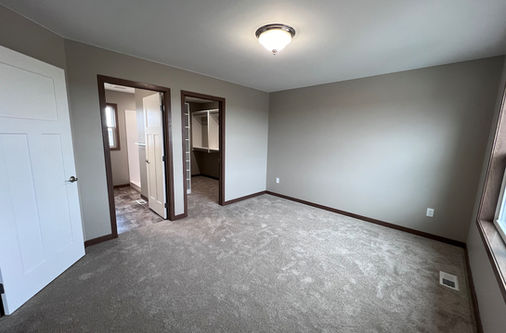Home
Designs
Browse the home design options in the the Prairie Haven Development below, then reach out to us for more information.
Call Steve at 605-520-2213
Please note: Actual builds could differ from these specific plans.
Cloverleaf
1344 square feet + 1205 in basement
3 bedrooms, 2 full baths
This beautiful home boasts an open floor plan, modern finishes, and a full basement brimming with potential for expansion, storage, or your dream rec room. Enjoy the convenience of a
2-stall garage and close proximity to 2 sparkling lakes, walking/biking trails.
Bison
2046 square feet
4 bedrooms, 2 full baths
The Bison is a split foyer home and has 2 bedrooms and 1 bath on the main floor.
Just 5 steps down, and you have a full, finished basement with family room, laundry, 2 additional bedrooms, and a bathroom. Luxury vinyl plank throughout the home, with carpeting in the bedrooms.
Mallard
1452 square feet + 591 in basement
3 bedrooms, 2 full baths
Two stories finished with walk out lower level ready for you to design as you wish.
The Mallard has 3 bedrooms on the upper floor along with 2 baths, plus a giant walk-in closet in the master suite. Includes a 2-stall attached garage and a patio for your pleasure!
Lynx
1286 square feet, main floor + 990 in basement
2 bedrooms, 1 full bath
The Lynx is a 2 bedroom, 1 bath split foyer home with main floor laundry. With 1286 sq ft on the main level, there is plenty of room in this open floor plan. Includes an attached 2-stall garage and mud room. The lower level is open and has lots of potential.
Hawthorne
1328 square feet
3 bedrooms, 2 full baths
If steps are not what your looking for, the Hawthorne is right for you. Boasting 1328 sq ft of finished living space and an oversized garage, this home has everything you need, including 3 bedrooms and 2 full baths. The master suite has a walk-in closet and full bathroom with shower. The open floor plan is sure to be a BIG hit for entertaining! Luxury vinyl plank throughout the living area, with the bedrooms carpeted.
Timberwolf
1382 square feet
3 bedrooms, 2 full baths


Elkhorn
1382 square feet
3 bedrooms, 2 full baths
Wren
1348 square feet
3 bedrooms, 1 full bath
